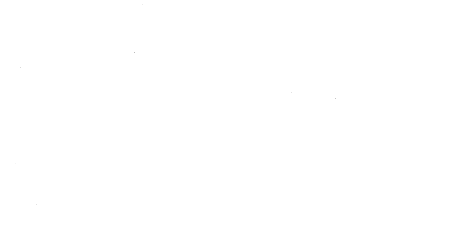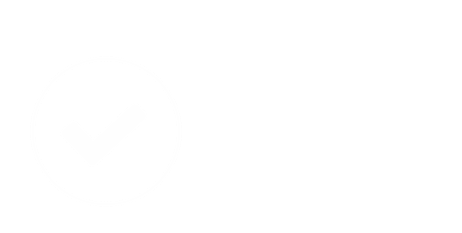BUILDINGS
The portable building division is geared towards the manufacturing of commercial and industrial portable buildings for all types of applications, including operations in areas where environmental stress is severe.
Modular Construction:
Off-site construction using pre-manufactured components.
Faster schedules, improved safety, and minimal on-site disruption.
Ideal for occupied live environments.
Materials Expertise:
Understand various materials.
Prioritize durability, strength, and sustainability.
Explore innovative materials for greener solutions.
Design and Engineering:
Collaborate with architects, engineers and customers.
Optimize designs for functionality, aesthetics, and ease of assembly.
Ensure compliance with building codes and Australian standards.
Quality Control and Safety:
Implement rigorous quality checks during manufacturing.
Prioritize safety protocols for workers during assembly.
Adhere to industry standards and certifications.
Logistics and Installation:
Efficient transportation and logistics for modular components.
Streamlined on-site assembly processes.
Minimize disruption to existing sites.
Environmental Considerations:
Promote sustainability through efficient resource use.
Reduce greenhouse emissions and waste.
Customization and Flexibility:
Tailor solutions to client needs (e.g., temporary structures, permanent buildings).
Offer modular extensions for future scalability.
Provide turnkey solutions for speed-to-market projects.
Technology Integration:
Leverage digital tools for estimation, scheduling, and real-time updates.
Explore innovations.
Enhance efficiency and transparency.
Client Relationships:
Collaborate closely with clients to understand their unique requirements.
Deliver on time, on budget, and defect-free.
Build trust through transparency and effective communication.
Industry Knowledge:
Stay informed about trends, regulations, and advancements.
Network with other portable building construction professionals.
Continuously learn and adapt to changing market needs.
WHAT WE DO
Switch Rooms and Control Rooms
Key Features
- Prefabricated switchrooms.
- Prefabricated platforms, stairs, and handrails, if required.
- Fire system and VESDA System as required.
- Security systems with CCTV inclusions.
- Building access cardex system inclusions.
- Inclusion of smoke and/or fire suppression system as required.
- In-house installation of gas suppression system, if required.
- Ingress protection as required.
- Installation and integration of free-issued equipment.
- Option for false floor allowing in-house terminations between equipment from the bottom.
- Installation of cable ladders inside the switchrooms supported from the ceiling on top of equipment allowing terminations from the top.
- Part of the commissioning can be carried out in our factory, saving time on-site.
- Reduced on-site installation time.
- Cost-effective construction of switchrooms on site.
- Colorbond internal and external finish, if required.
- Fire rating option.

Battery Room
Key Features
- Prefabricated battery rooms.
- Prefabricated platforms, stairs, and handrails, if required.
- Inclusion of smoke and/or fire suppression system as required.
- In-house installation of gas suppression system, if required.
- Ingress protection IP XX or as required.
- Installation and integration of free-issued equipment.
- Option for false floor allowing in-house terminations between equipment from the bottom.
- Part of the commissioning can be carried out in our factory, saving time on-site.
- Reduced on-site installation time.
- Colorbond internal and external finish, if required.

Kiosk
Key Features
- IP degree of protection as requested.
- Compliance with Australian Standards.
- Manufactured according to customer specifications, standards, and designs.
- Installation of LV/MV/HV switchgear in kiosk.
- Small and large main switchboard enclosures.

Amenities Room
Key Features
- Prefabricated amenities room.
- Installation of toilets, shower, lunch area, and office furniture as per request.
- Prefabricated platforms, stairs, and handrails, if required.
- Colorbond internal and external finish, if required.

Office and Maintenance Buildings (O&M Buildings)
Key Features
- O&M Buildings combined with Control Room.
- Prefabricated building.
- Prefabricated platforms, stairs, and handrails, if required.
- Inclusion of smoke and/or fire suppression system as required.
- Reduced on-site installation time.
- Colorbond internal and external finish, if required.

REFCL
Key Features
- Prefabricated building.
- Prefabricated platforms, stairs, and handrails, if required.
- Inclusion of smoke and/or fire suppression system as required.
- In-house installation of gas suppression system, if required.
- Ingress protection IP XX or as required.
- Installation and integration of free-issued equipment.
- Option for false floor allowing in-house terminations between equipment from the bottom.
- Part of the commissioning can be carried out in our factory, saving time on-site.
- Reduced on-site installation time.
- Colorbond internal and external finish, if required.

Containerized Solutions
Key Features
- Sea container conversion.
- New building types: REB / PER / SER.

Platforms, Support, Landing, and Stairs
Key Features
- Quality workmanship & durable finishes.
- Constructed from structural steel and certified structural fasteners.
- Manufactured and finished in-house.
- High quality of CNC process and tolerances.
- The floor consists of bars and plates that have been galvanized through a hot-dip process.
- Design details in a 3D CAD system to ensure accurate installation.
- No need for hot works, drilling, cutting, or welding during installation.

Site Works
Key Features
- Building installation including steps and landing.
- Breakdown support.
- Cabinet and interpanel wiring additions.
- Modification works.
- Retrofits and upgrades.

Design – Building Solutions
Key Features
- Structural design.
- Building 3D modelling in SolidWorks.
- Retrofit design.
- Building services design.
- HVAC control and supervision design.
- Cable tray layouts design.
- Fiber duct layouts design (Mesh / Gal / PVC).
- Earthing systems design.





